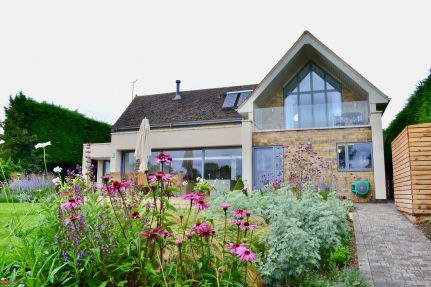
PRP were instructed by Leaf Architecture to provide structural and civil engineering services for a two storey side extension, single storey contemporary rear extension, front oak framed entrance and extensive internal alterations to a private dwelling in Woodnewton.
There were a number of complex challenges in providing large open plan ground floor spaces whilst retaining the first floor structure and keeping beam depths to a minimum. Detailing was a key issue, with all the principal steelwork connections designed in house to suit the architectural requirements.
Foundations were designed to accommodate the presence of proximal trees on neighbouring land and were based on the information gained from the ground investigation works carried out by our experienced geotechnical engineers.