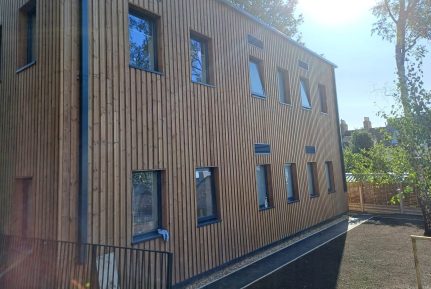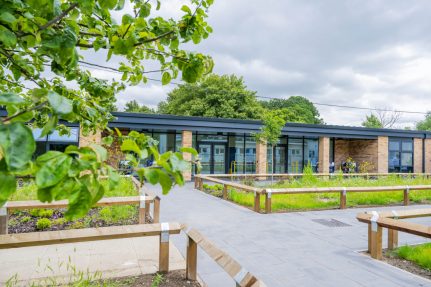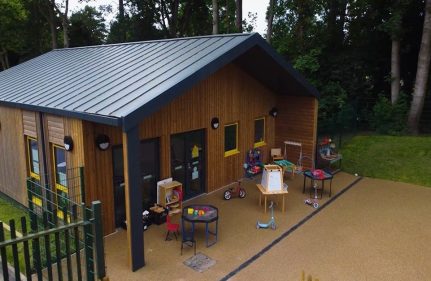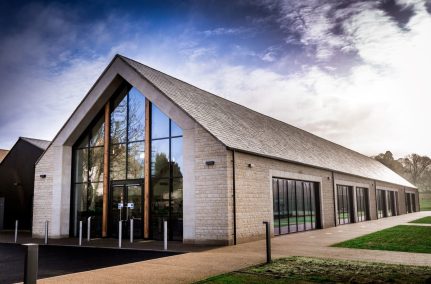
The client engaged PRP to deliver comprehensive civil and structural design solutions for the expansion of their school's science block. This project involved a two-storey extension to both the chemistry and biology laboratories, which incorporated a striking staircase feature and a significant ground floor opening.

PRP were appointed by the contractor to provide civil and structural engineering services for extensions and alterations at an infant and junior school in Leicester.

PRP acted as principal designers for the demolition of the former caretaker's house and the construction of a new early years nursery within the grounds of an operational school in Leicester.

PRP were instructed to provide engineering services for the replacement of the existing pavilion with a new facility, and the expansion and reorientation of the existing full size hockey pitch allowing a second pitch to be built.




