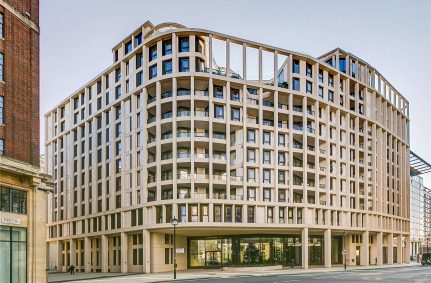
PRP were appointed as principal designer for the demolition and development of two 12 storey apartment blocks on the side of John Islip Street, Westminster totalling 276 units.
The two buildings were served by one plant room that was connected via large service ducts beneath John Islip Street that were formed by directional drilling.
PRP also prepared and provided the O & M Manuals for the entire building.